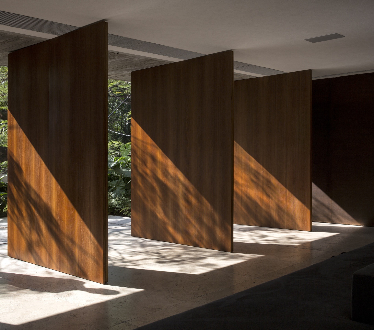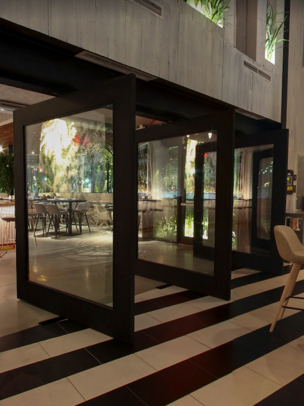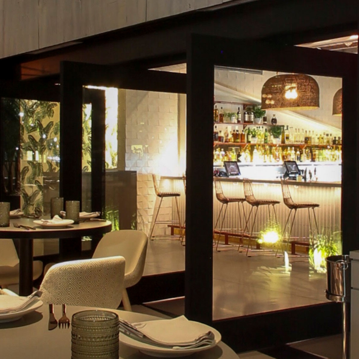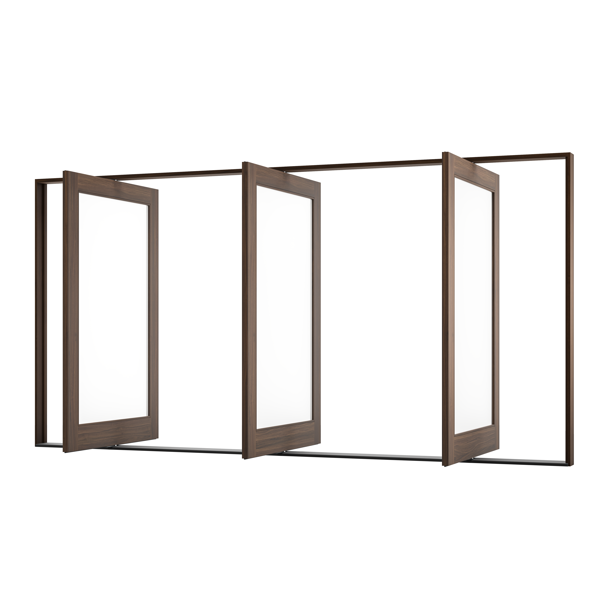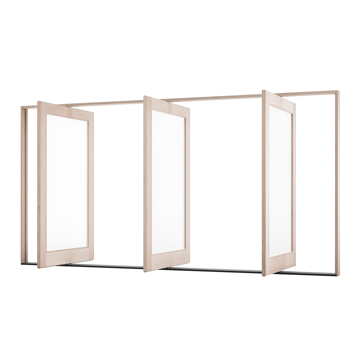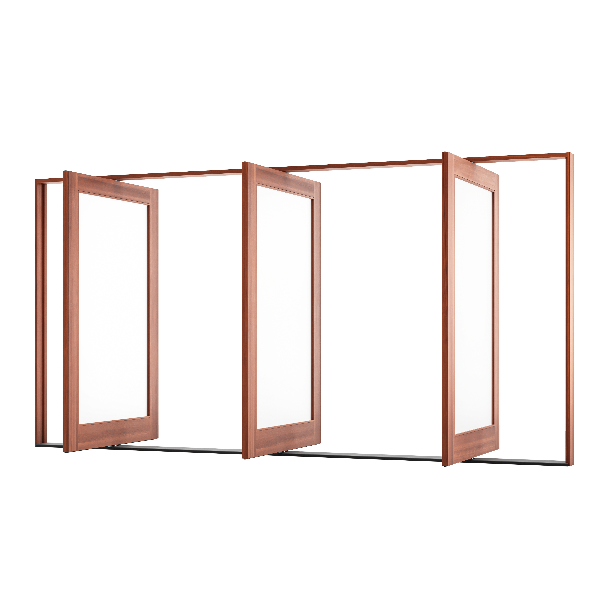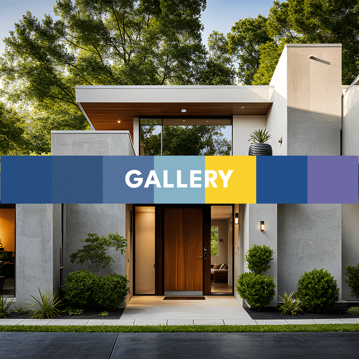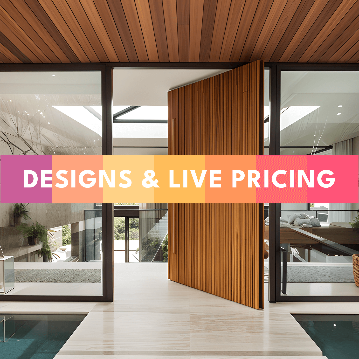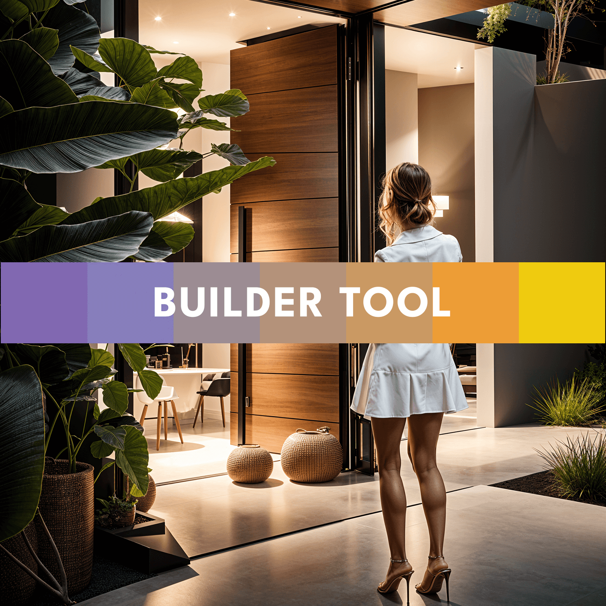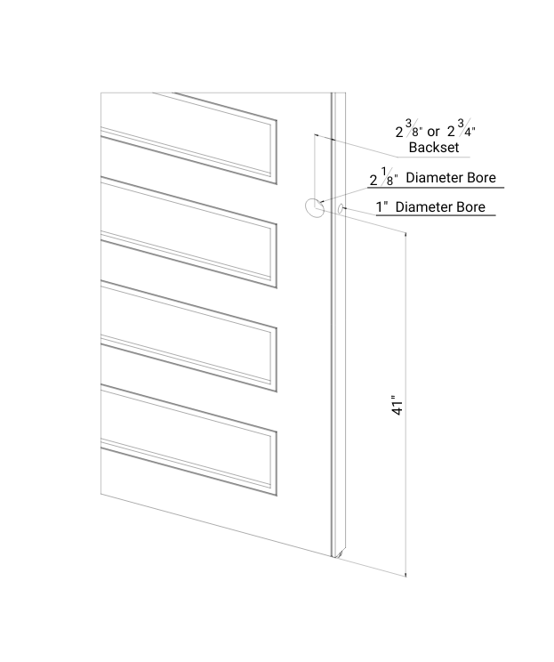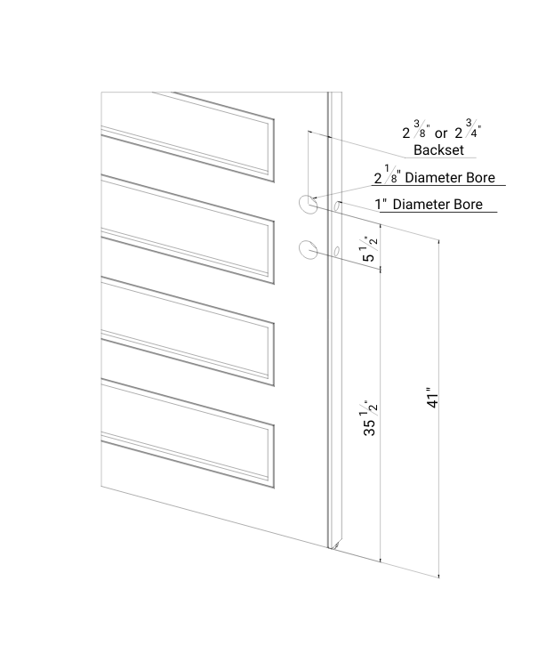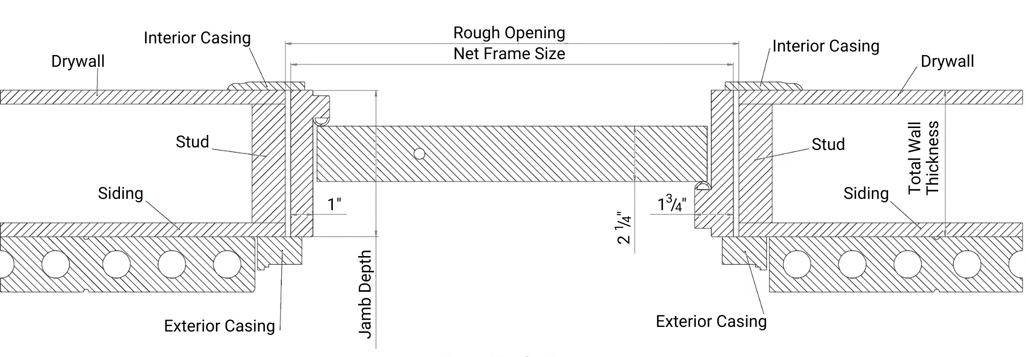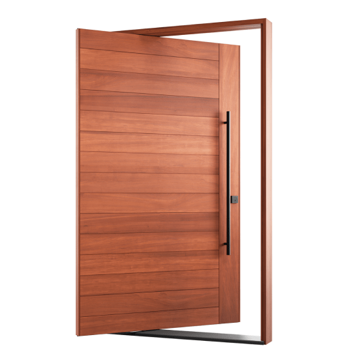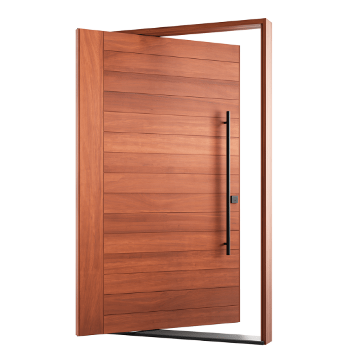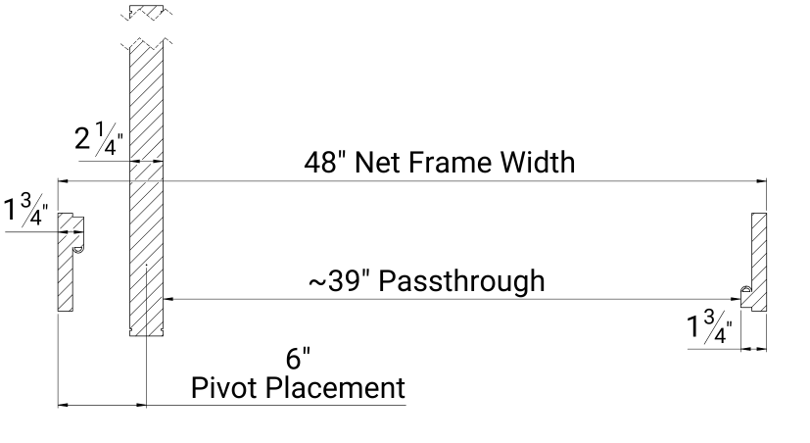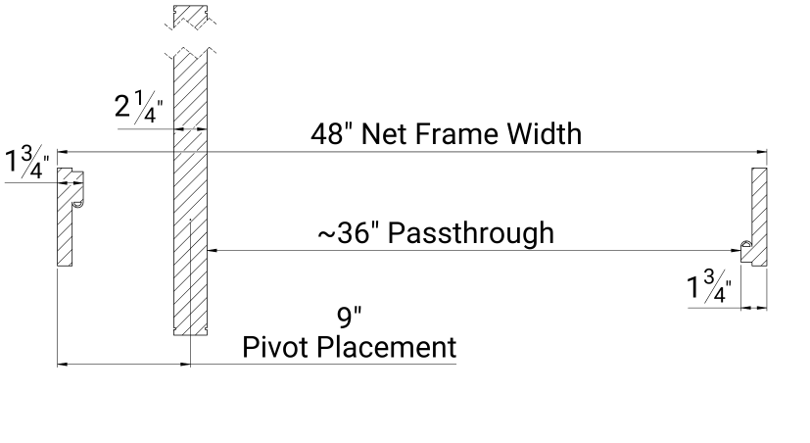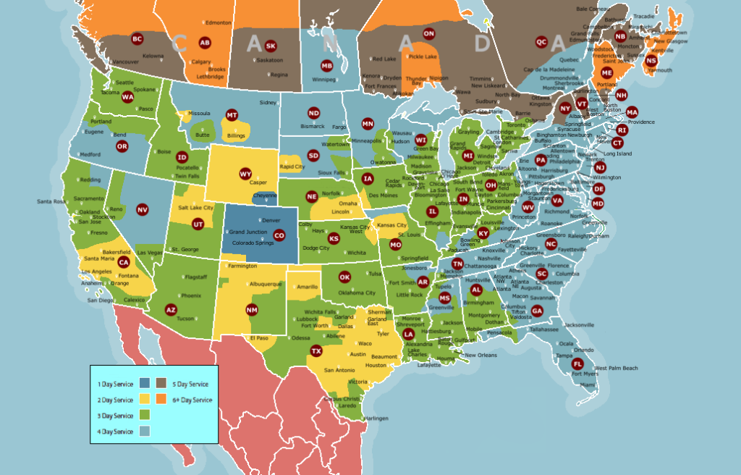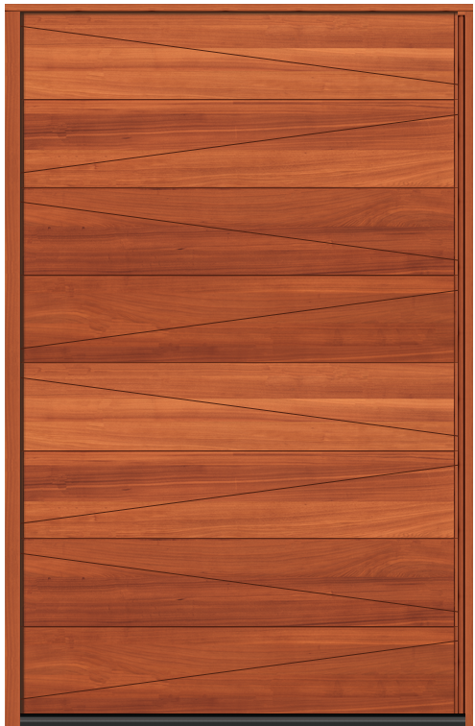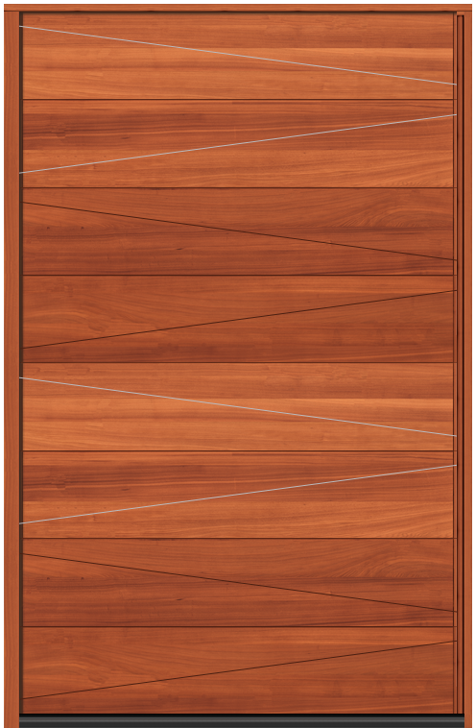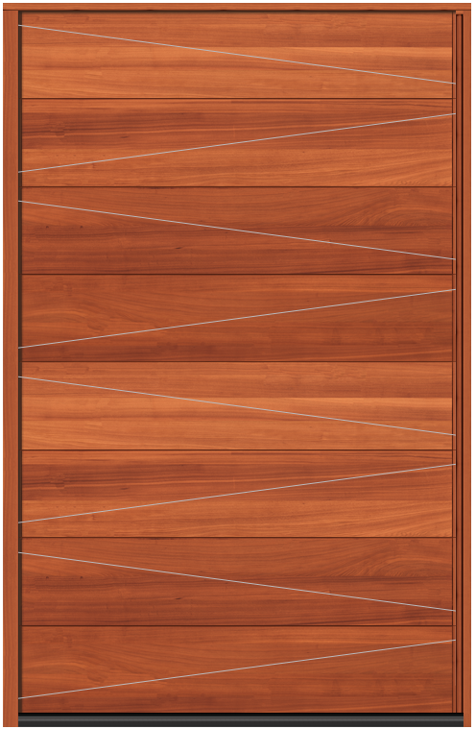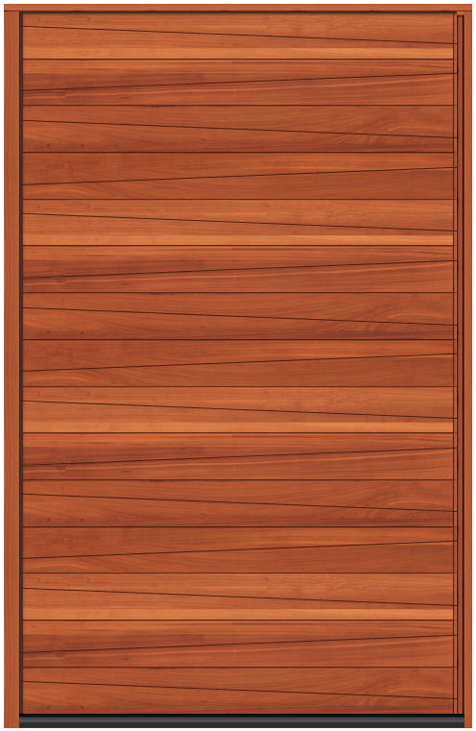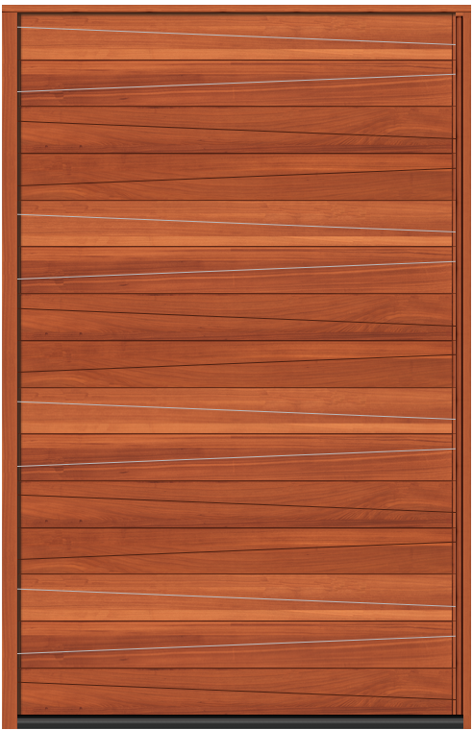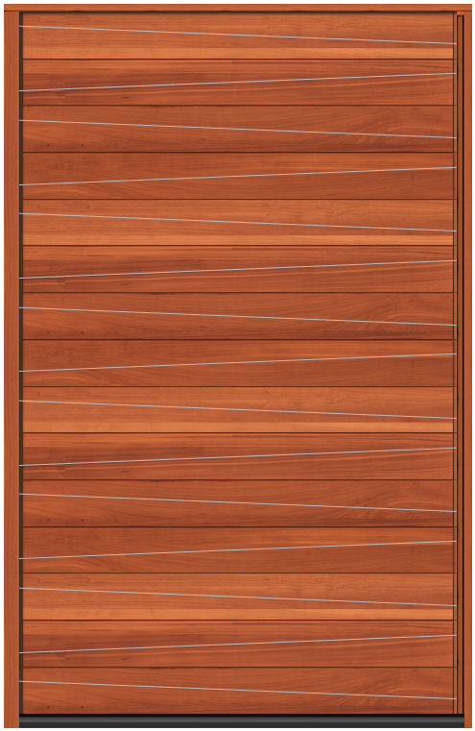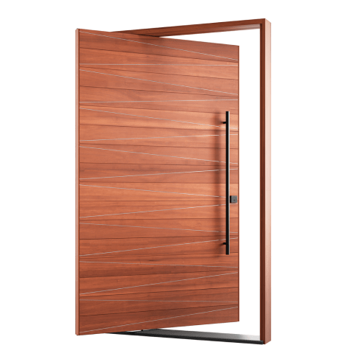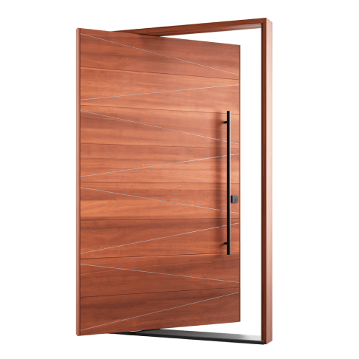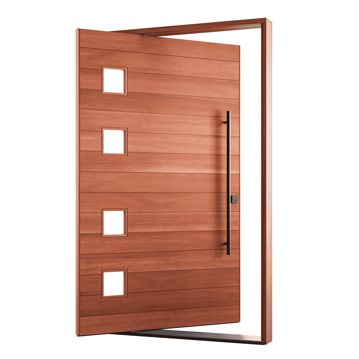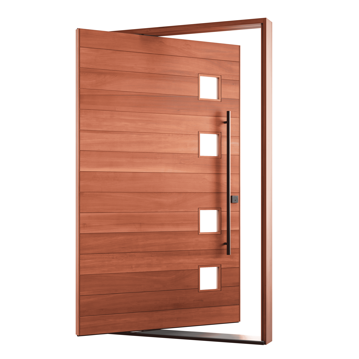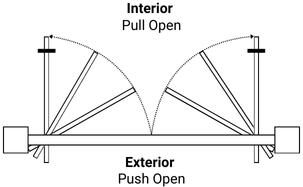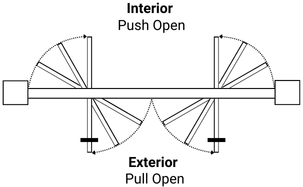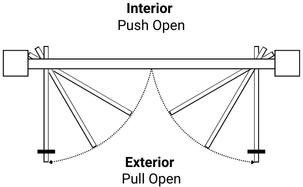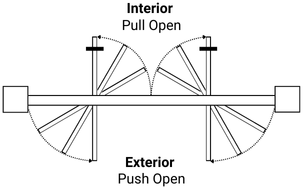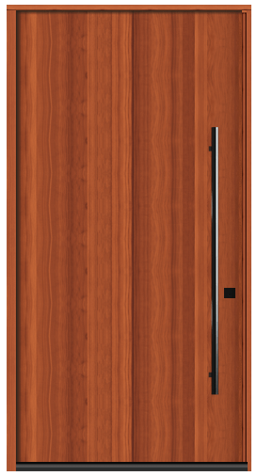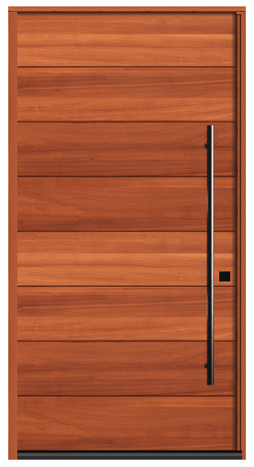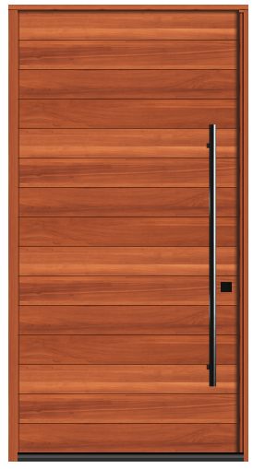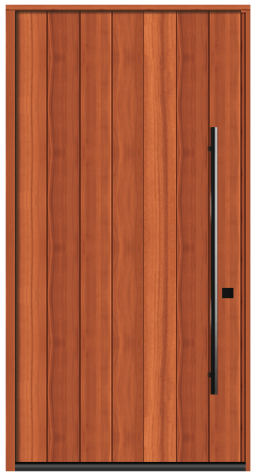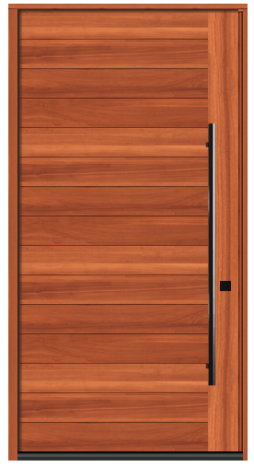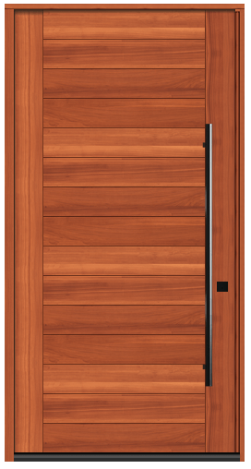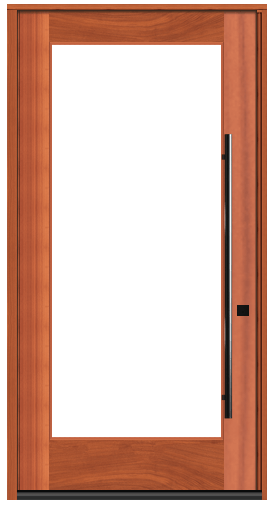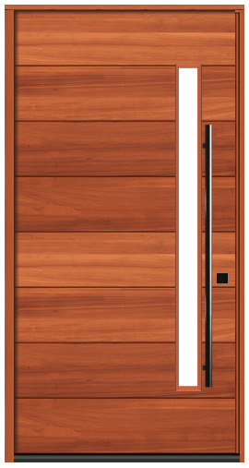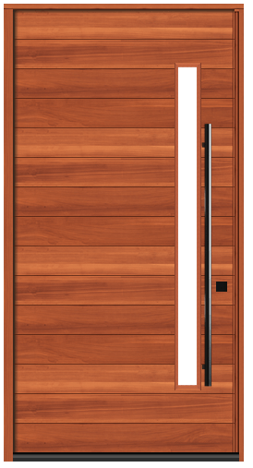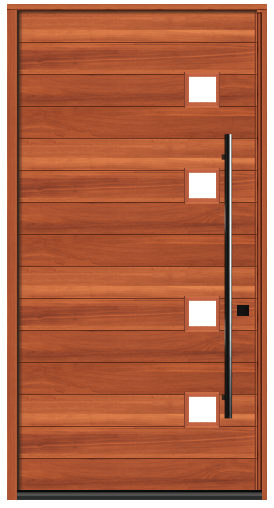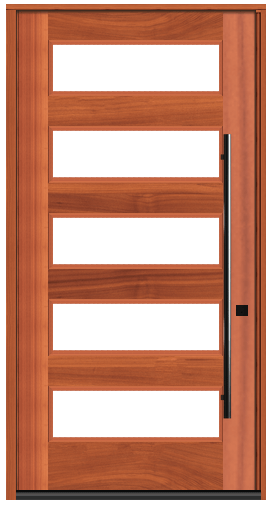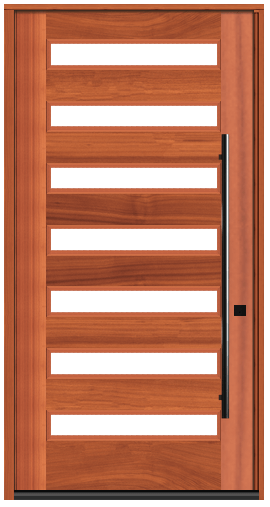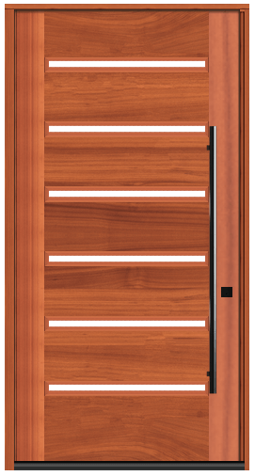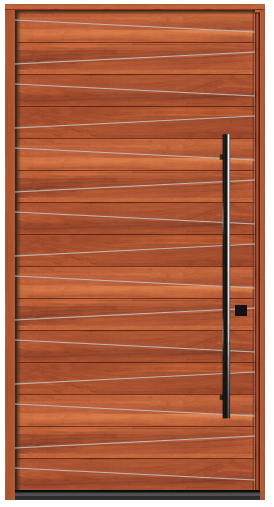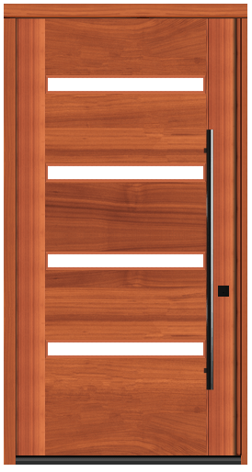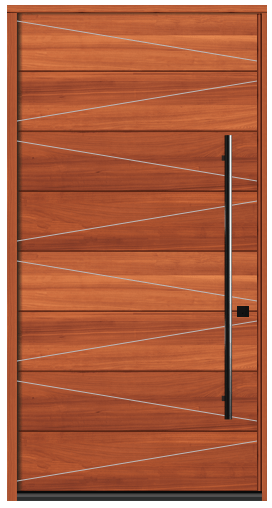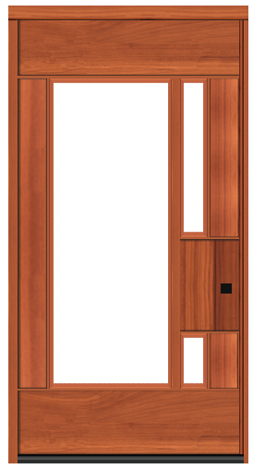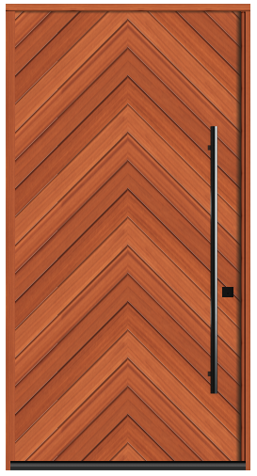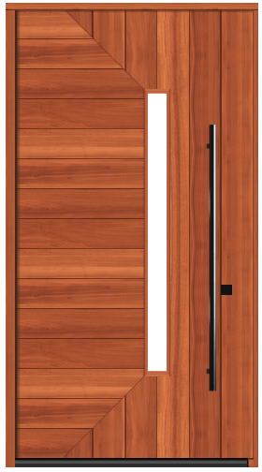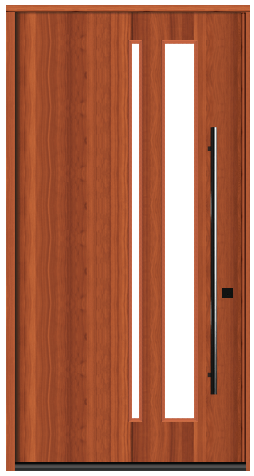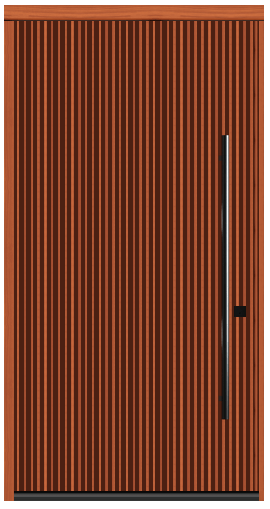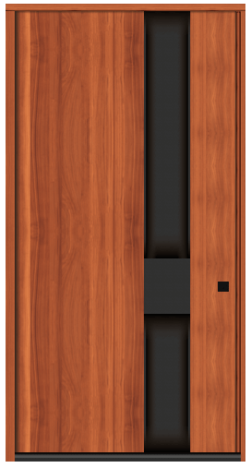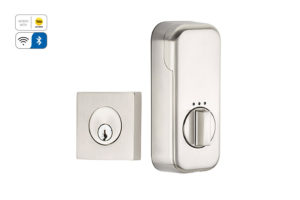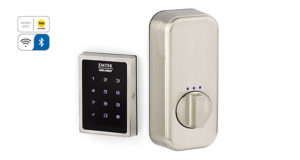More
Information
Information
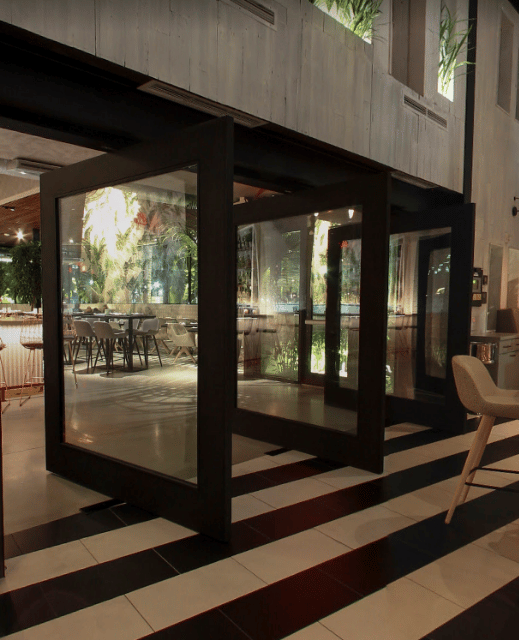
WHAT IS INCLUDED WITH YOUR ORDER
Purchase price includes: wall pivot system doors, jamb posts, header and threshold, pivot hardware and weatherstripping. The jamb is assembled and prepped during manufacturing, then disassembled for shipping. Unit comes with the pivot hardware already installed in both the slabs and the jamb. Door ships stain-ready (needs stain and clear-coat). Handle and lock sets sold separately.
LEAD TIMES AND SHIPPING
Lead-time is currently 6 weeks. Ships freight, curbside delivery (5–7 business days).
ADVANCED
You have the option to customize the style of this door. If you provide us with the details, we can send you a formal bid for an upcoming project. Simply send us a description or an image of the door you want built. Feel free to call or email us to place an order with a sales representative.
Phone: 719-425-4289
Email: sales@pivotdoorcompany.com
Email: sales@pivotdoorcompany.com
Get More Information
-
Number of Doors
Number of DoorsYou must choose the number of doors that make up the wall system. We will use the Frame Width and the Number of Doors to calculate the width of the individual doors in the wall system. For example, if the frame width is 120″ and you indicate that the Number of Doors in the wall system should be 5, the individuals doors will be approximately 24″ wide. If the frame width is 120″ and you indicate the Number of Doors should be 4, the individual doors will be approximately 30″ wide. If the frame width is 120″ and you indicate the Number of Doors should be 3, the individual doors will be approximately 40″ wide. Please contact us directly if you wish to configure the wall system and door widths differently.Three Doors
 Four Doors
Four Doors Five Doors
Five Doors Collapse & Return
Collapse & Return -
Door Style
Door StylesYou may choose from a number of our popular interior doors styles. Please use the diagram below to to identify which door style you wish to incorporate into the wall system design. Contact us with questions about custom styles.
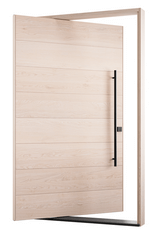 Sydney
Sydney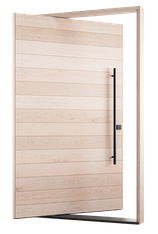 Dina
Dina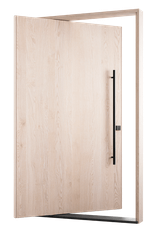 Flat
Flat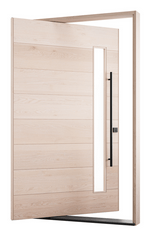 Line
Line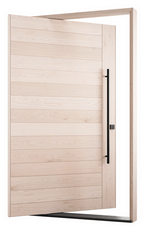 Finn
Finn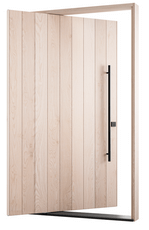 Pola
Pola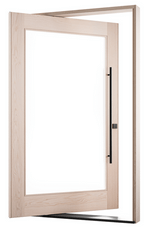 Glass
Glass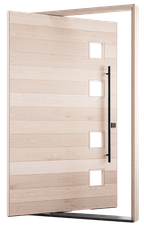 Eame
Eame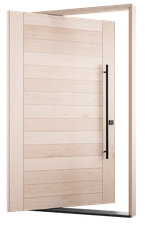 Urban
Urban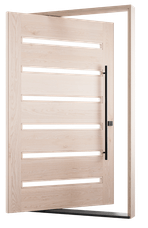 Lassen
Lassen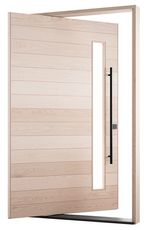 Katti
Katti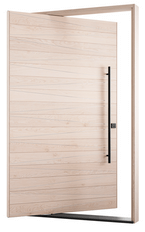 Robyn
Robyn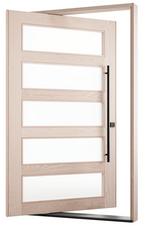 Sydney
Sydney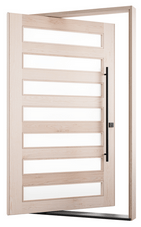 Hannah
Hannah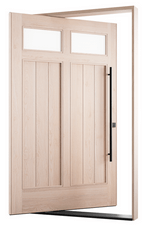 MonroeCollapse & Return
MonroeCollapse & Return -
Net Frame Size
Net Frame SizeCHOOSING A DOOR SIZEBecause each door we make is sized specifically for the project, you are not restricted to any standard sizes.Measurements To KnowWhen sizing the door you will need to consider two principle measurements, rough opening and frame size. See the image below for reference.Pivot Door Wall System
 Rough OpeningThe rough opening is the distance from stud to stud for framing purposes. We advise that you build a rough opening that is 1/2″ wider and 1/2″ taller than the total door unit. We find that this allows for sufficient shimming and adjustments during installation.NET FRAME SIZE: WIDTH AND HEIGHTThe Frame Width is the size of the actual door jamb. When determining the net frame width you want to put in a number that is at least a half inch less than the rough opening size to allow room to square and level the door. For example, for a rough opening 48″ wide, order a net frame size of 47 1/2″.
Rough OpeningThe rough opening is the distance from stud to stud for framing purposes. We advise that you build a rough opening that is 1/2″ wider and 1/2″ taller than the total door unit. We find that this allows for sufficient shimming and adjustments during installation.NET FRAME SIZE: WIDTH AND HEIGHTThe Frame Width is the size of the actual door jamb. When determining the net frame width you want to put in a number that is at least a half inch less than the rough opening size to allow room to square and level the door. For example, for a rough opening 48″ wide, order a net frame size of 47 1/2″.
The Frame Height is the actual height of the door jamb. This includes the the header and threshold. When determining the frame height you want to put in a number that is at least a half inch less than the rough opening size to allow room to square and level the door. For example, for a rough opening 96″ tall, order a frame height of 96 1/2″.Collapse & Return -
Wood Type
Wood TypeCHOOSING A WOOD SPECIESWe offer a range of wood species to go standard with our doors. If you would like something other than what we have, in most cases we can source other wood types that are not listed below, though prices will vary. As you decide which wood you’ll choose please consider these important factors. How the wood species will react to your climate and site condition. Also, how it collaborates with the overall design of the door and your project. If you have specific questions about what wood to choose that are not answered here, feel free to reach out to us.Our Standard SelectionImages are for reference only. All orders are shipped out unfinished and stain ready. (No stain or clear coat)
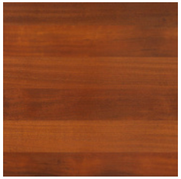 Mahogany (Sapele)
Mahogany (Sapele)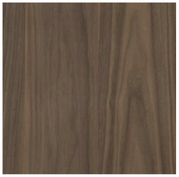 Walnut
Walnut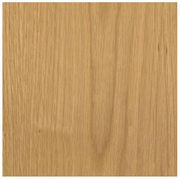 White Oak
White Oak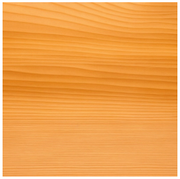 Cedar
Cedar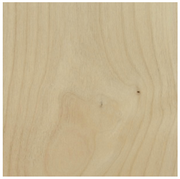 Premium Alder
Premium Alder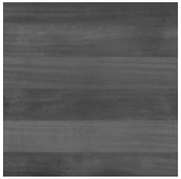 Paint GradeMahogany (Sapele)African Mahogany (Sapele) is a reddish-brown hardwood wood and is desired for its rarity, strength, and beauty. It is one of our most durable, and resists swelling and warping, making it ideal for harsher environments and coastal climates.White OakWhite Oak hardwood has a medium brown grain with an olive cast, while the sapwood ranges from a light cream to tan. Its moisture movement is medium to high and it has a good density with a medium to coarse texture. White Oak is more resistant to weathering issues than Red Oak.CedarCedar wood has long been cherished for its exceptional durability, aromatic scent, and stunning aesthetic appeal. It is renowned for its resistance to decay, insect infestation, and warping. Considered a soft wood and prone to denting.WalnutAmerican Black Walnut hardwood is naturally darker in color, much like an espresso brown. It is strong, hard, and exceptionally durable, without being excessively heavy. When sealed there is a dark contrast from the heartwood and sapwood offering an exotic finish. Although Walnut is naturally dark it has the propensity to lighten over time.Premium AlderPremium Alder is a pale yellow to reddish-brown color. It has a fairly straight grain and uniform texture. This is a soft wood of medium density. It can darken and develop red hues with age. Will have some knots.Paint GradePaint Grade is a wood that offers a flat surface and is free of knots and heavy grain patterns. Usually Mahogany (Sapele) but can be other woods, will be painted to hide any imperfections.Collapse & Return
Paint GradeMahogany (Sapele)African Mahogany (Sapele) is a reddish-brown hardwood wood and is desired for its rarity, strength, and beauty. It is one of our most durable, and resists swelling and warping, making it ideal for harsher environments and coastal climates.White OakWhite Oak hardwood has a medium brown grain with an olive cast, while the sapwood ranges from a light cream to tan. Its moisture movement is medium to high and it has a good density with a medium to coarse texture. White Oak is more resistant to weathering issues than Red Oak.CedarCedar wood has long been cherished for its exceptional durability, aromatic scent, and stunning aesthetic appeal. It is renowned for its resistance to decay, insect infestation, and warping. Considered a soft wood and prone to denting.WalnutAmerican Black Walnut hardwood is naturally darker in color, much like an espresso brown. It is strong, hard, and exceptionally durable, without being excessively heavy. When sealed there is a dark contrast from the heartwood and sapwood offering an exotic finish. Although Walnut is naturally dark it has the propensity to lighten over time.Premium AlderPremium Alder is a pale yellow to reddish-brown color. It has a fairly straight grain and uniform texture. This is a soft wood of medium density. It can darken and develop red hues with age. Will have some knots.Paint GradePaint Grade is a wood that offers a flat surface and is free of knots and heavy grain patterns. Usually Mahogany (Sapele) but can be other woods, will be painted to hide any imperfections.Collapse & Return -
Jamb Depth
Jamb DepthJamb depth depends on the thickness of the walls into which the door unit will be placed. Most walls are studded out with 2×4s or 2×6s, and so, our most common jamb depths are 4 5/8″ and 6 5/8″, respectively. Usually the jamb is flush with the interior and exterior wall covering, with the seam covered by casing.We have standard jamb depths of:4 5/8″5 1/4″5 1/2″6 5/8″7 1/2″If you wish for us to provide a jamb depth different from one of our standard options, please contact us.Inside
 OutsideCollapse & Return
OutsideCollapse & Return -
Threshold Color & Type
Threshold
Color & TypeThreshold ColorYou may choose between two different finishes for the aluminum threshold cover plate: Black or Grey.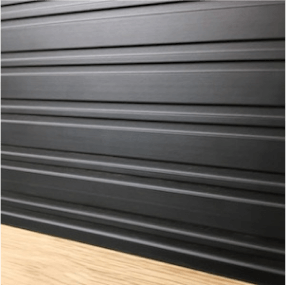 Black Threshold
Black Threshold
Dark Bronze Anodized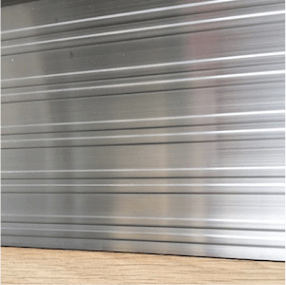 Grey Threshold
Grey Threshold
Mill Finished AluminumThreshold TypeIf there is any type of wood covering on the interior of the house, you will need a Type 2. The Type 2 threshold has a 90 degree angle on the interior facing side for the wood covering to butt up against. If the exterior floor is the same level as the interior floor, you will need a Type 1 threshold. More commonly, though, the exterior floor is lower than the interior floor and you will need a Type 2 threshold.Threshold Options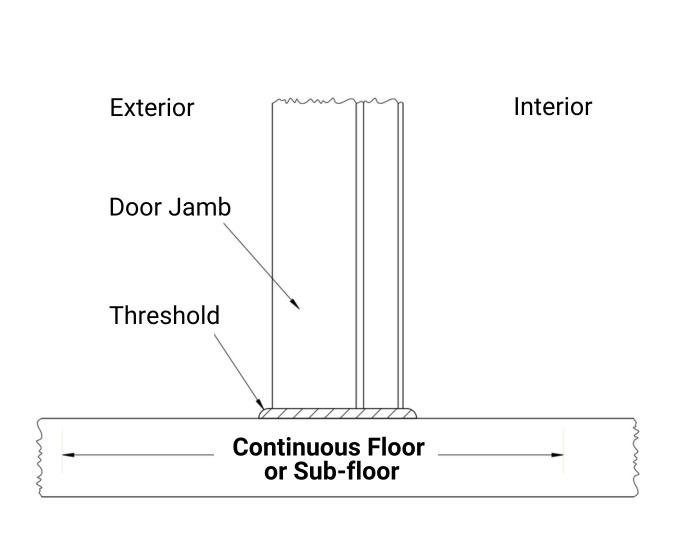 Threshold Type 1
Threshold Type 1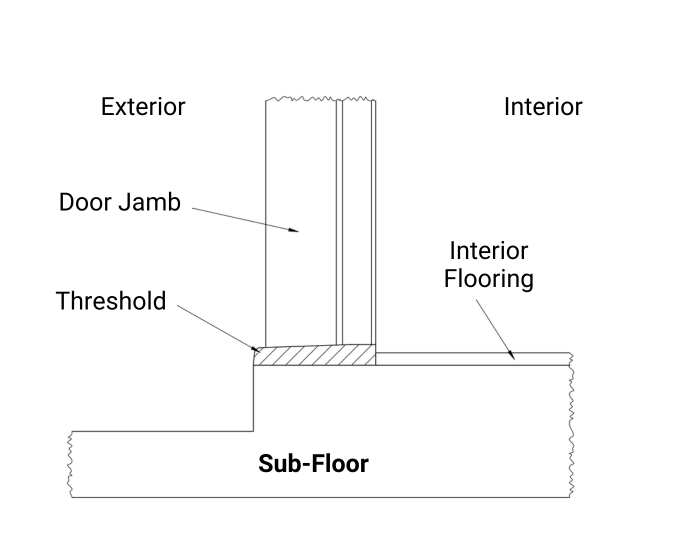 Threshold Type 2
Threshold Type 2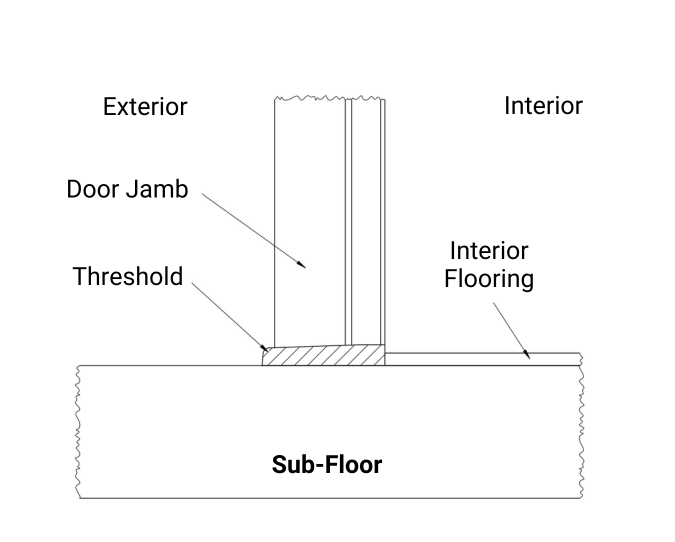 Threshold Type 2Collapse & Return
Threshold Type 2Collapse & Return -
Swing Configuration
Swing ConfigurationWhen you order your pivot-hung entryway, you have options when it comes to how the door will swing. Though 99% of the time, you will want a door that swings into the interior (in-swing), we are set up to build jambs where the door swings out to the exterior (pushing your visitors out of the pathway of your tremendous door). However, when it comes to right-hand or left-hand swing, the layout of your installation site will determine the swing configuration. To determine if the door is left-hand or right-hand in-swing, imagine you are looking at the door from the street. If the pivot point is on the left side, it is a left-hand in-swing. If the pivot point is on the right-hand side, the door is a right-hand in-swing. Swing configuration defines the direction of the door motion and from which side the pivot is placed.
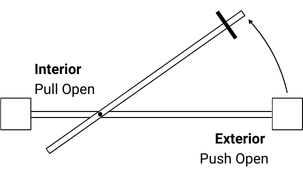 Left Hand In SwingOpens to Interior
Left Hand In SwingOpens to Interior
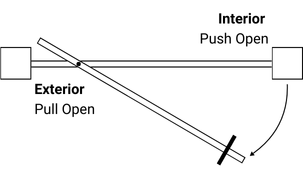 Left Hand Out SwingOpens to Exterior
Left Hand Out SwingOpens to Exterior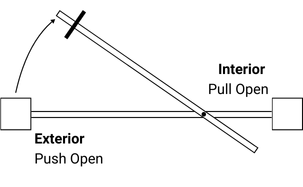 Right Hand In SwingOpens to Interior
Right Hand In SwingOpens to Interior
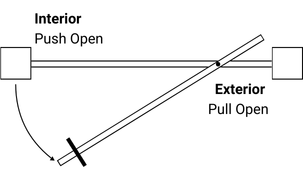 Right Hand Out SwingOpens to ExteriorCollapse & Return
Right Hand Out SwingOpens to ExteriorCollapse & Return -
Pivot Placement
Pivot PlacementThe pivot placement is the distance the pivot pin will be placed away from the vertical edge of the rough opening. Generally speaking, we suggest placing the pivot over one quarter of the distance of the door width. We find that this presents a solid aesthetic for most door dimensions.The pivot placement indicates where your want the doors in the wall system to pivot. The pivot distance can be 1/4 the width of the door, which means the pivot will be placed a quarter of the way into the door. If you choose a pivot distance of 1/2 the width of the door, the pivot will be placed in the center of the door on each door in the wall system. You may also choose a fixed pivot distance of 4″, regardless of the door width. Please contact us if you need a custom pivot placement. See the diagram below for a visual representation.Pivot Wall System Placement
 Collapse & Return
Collapse & Return -
Pivot Hardware
Pivot HardwareIn almost all cases, customers will wish to specify the Standard Free-swing pivot hardware, which allows the door to move as a standard hinge hardware would. We offer the Closer hardware upgrade for customers using the door in commercial applications or for customers who want the doors to always return to a fixed position automatically.Free Swing Pivot HingeOur standard pivot hardware is a durable, specially engineered free-swing pivot hinge. This pivot hardware works for a wide range of doors, from small to very large. No matter the door size, the free-swing pivot hinge allows for effortless door operation. The hardware incorporates sets of ball-bearings for smooth, long-lasting performance. The door swings freely around the pivot point. There are no springs or tension pulling the door closed.Closer< Dorma BTS/80In commercial applications and in rare residential applications, we install a bottom closer. The bottom closer creates constant tension on the door’s swing to pull the door into the closed position. This means one must hold the door in order to keep it open. With a closer the door will not rest in an open position unless the hold-open feature is activated, which holds the door open at a 100-degree angle.Collapse & Return
-
Door Glass Color
Door Glass ColorStandard Glass OptionsAll glass we install is 1″ thick tempered double-paned, insulated glass. Clear and frosted glass patterns are standard pricing options.
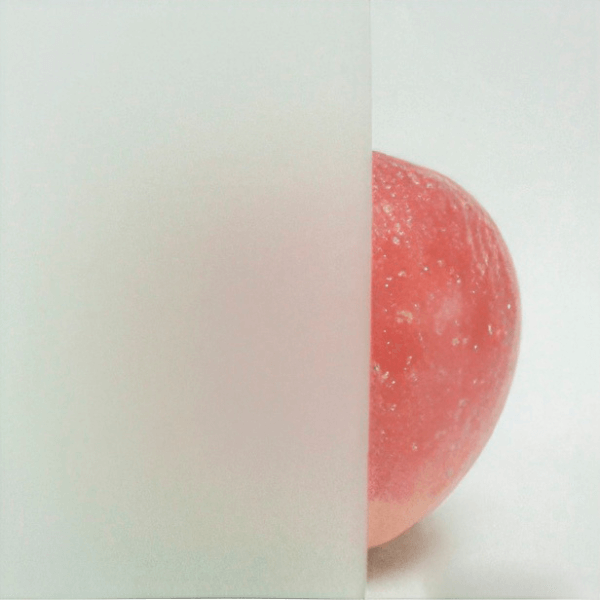 Frosted White Glass
Frosted White Glass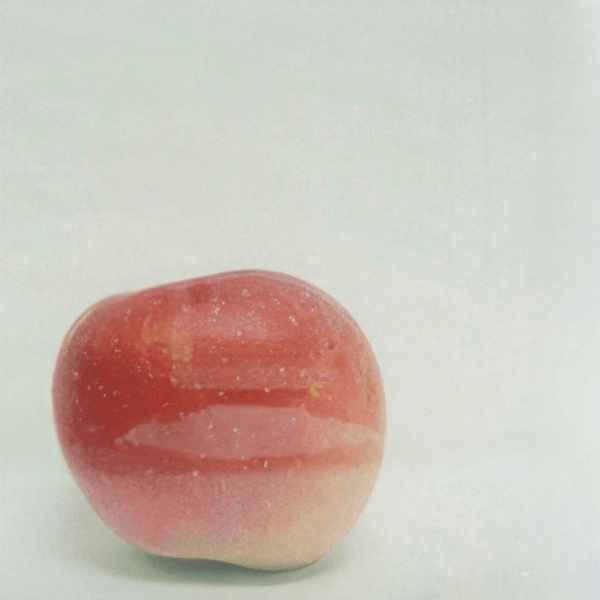 Clear GlassCustom Glass OptionsIf you are looking for different finish or insulating options, contact us directly and we can provide pricing. You can vary the glass pattern (rain, reflective, glue chip, reeded etc.), glass construction (low e, laminated) or tint (grey, brown tints).
Clear GlassCustom Glass OptionsIf you are looking for different finish or insulating options, contact us directly and we can provide pricing. You can vary the glass pattern (rain, reflective, glue chip, reeded etc.), glass construction (low e, laminated) or tint (grey, brown tints).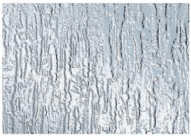 Rain
Rain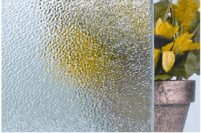 Pattern 62
Pattern 62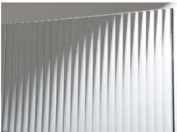 Reed
Reed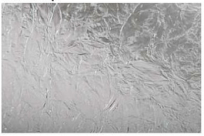 Glue Chip
Glue Chip Velve XCustom Glass Tint
Velve XCustom Glass Tint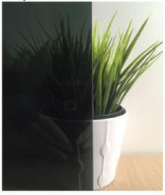 Greylite II
Greylite II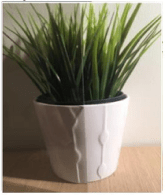 BronzeCollapse & Return
BronzeCollapse & Return -
Shipping
ShippingStandard 6 Week Lead TimesYour door leaves the shop six weeks from order confirmation. Allow additional time* for freight delivery. See map below for approximate transit times to your region.
Rush ShippingIf six weeks is not soon enough, we can manufacture a custom door sooner if you choose the Rush Option. The additional charge covers reducing production time by 2 weeks including but not limited to; paying the extra hours worked by the production team, paying rush charges for any specialty hardware/materials not in stock. While most door designs are able to be completed in this time frame, some designs may require additional time in production. This rush time frame will be shown on your order before you sign for final order confirmation to begin production. Allow additional time* for freight delivery. In order to cut down on shipping time, your order may be sent FedEx Freight Priority instead of Economy. See map below for approximate transit times to your region.
*Pivot Door Company guarantees ship dates; we do not guarantee delivery times. Ship times depend on the carrier. That being said, we have come to trust and see great reliability in Fedex Freight.Collapse & Return -
Window Placement
Window PlacementIf you choose a door style with a window, you have the option to place the window on the handle side or on the pivot side.
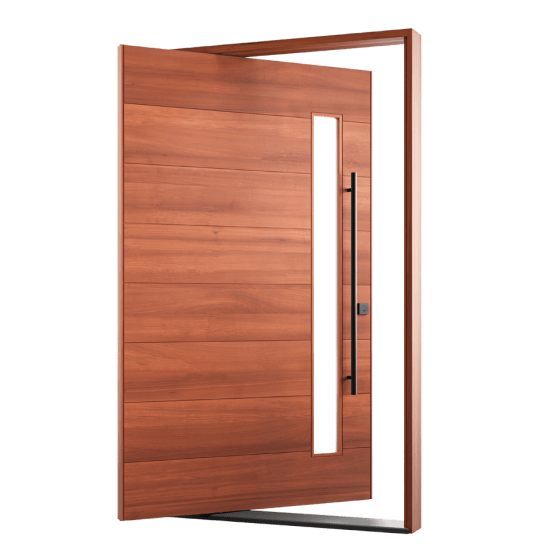 WINDOW ON HANDLE SIDE
WINDOW ON HANDLE SIDE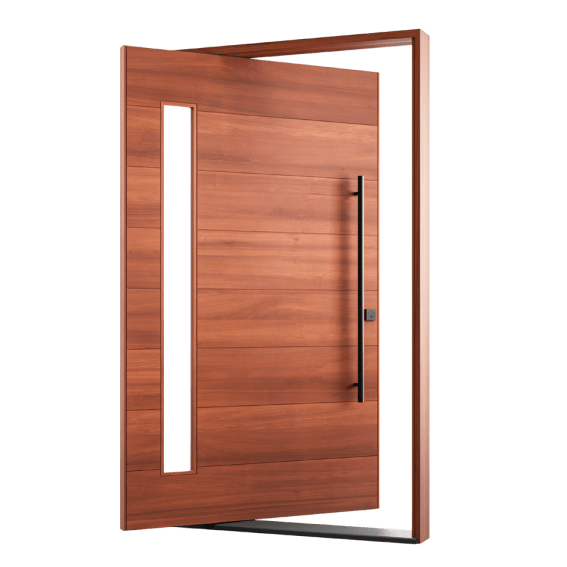 WINDOW ON PIVOT SIDECollapse & Return
WINDOW ON PIVOT SIDECollapse & Return -
Sidelights
SidelightsGLASS SIDELIGHT PLACEMENT ON DOOR UNITYou can choose between the following sidelight configurations:
- Right Sidelight
- Left Sidelight
- Transom Light
- Double Sidelight
- Left Sidelight with Transom
- Right Sidelight with Transom
- Double Sidelight with Transom
Sidelight placement is specified with reference to the exterior view. If you want a 12″ sidelight that is on the right side when viewed from the exterior, click on the dropdown options under “Right Sidelight” and select the option: 12″ right sidelight. If you want a double sidelight, simply a size under both the the Right Sidelight and Left Sidelight options. Double sidelights can be of different sizes.NET SIDELIGHT SIZEThis is the size of the actual Sidelight jamb. When inputting the net frame size you want to put in a number that is at least a half inch less than the rough opening size to allow room to square and level the unit. The door will be built with the sidelight attached so be sure to input the height of the door and the height of the sidelight the same.
Example: 48″ x 98″ door with a 18″ x 98″ sidelight will get you a door and sidelight combo that measures 66″ x 98″ (the rough opening size should be somewhere around 66 1/2″ x 98 1/2″).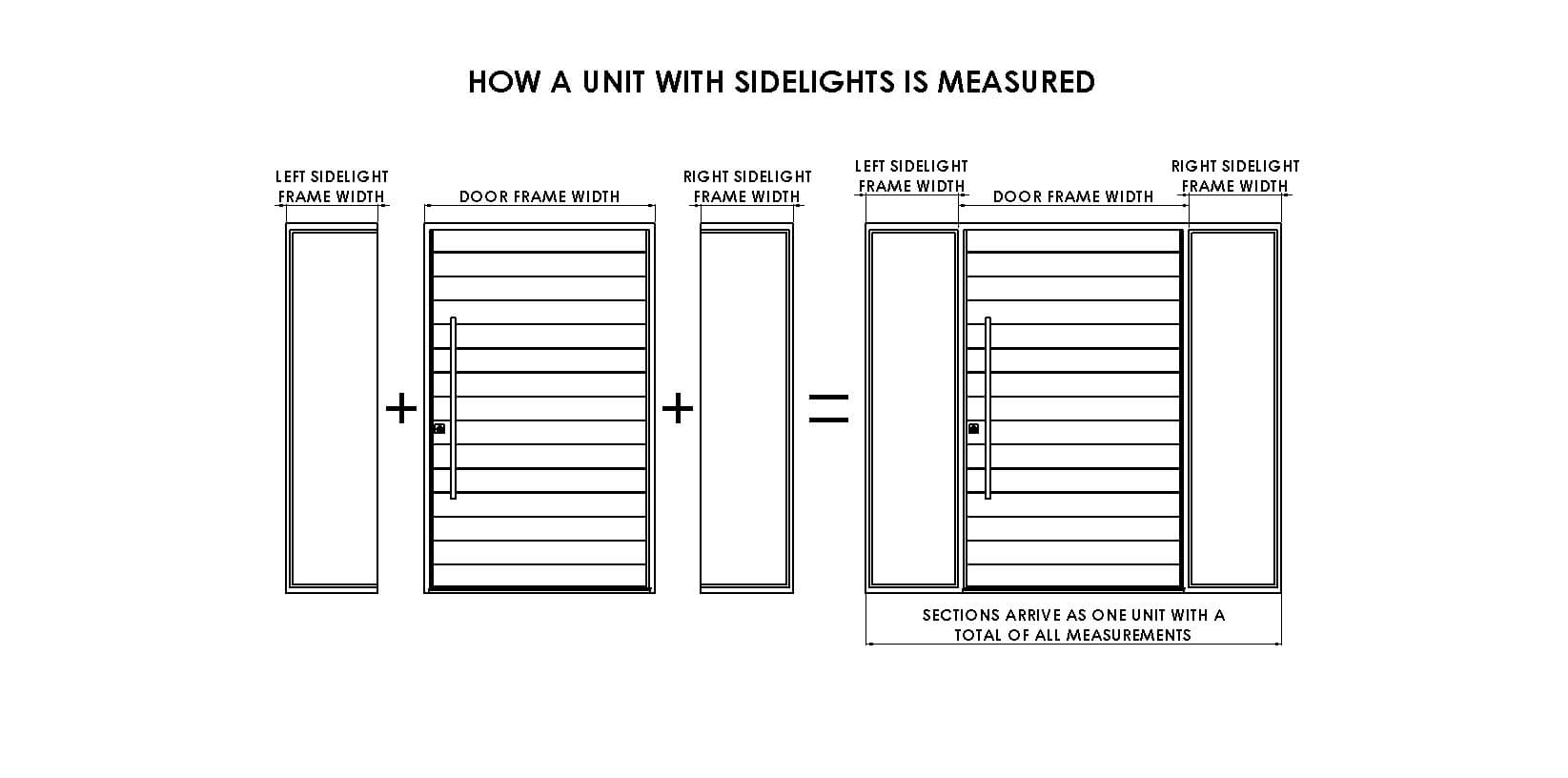 Collapse & Return
Collapse & Return -
Sidelight Glass Color
Sidelight Glass ColorStandard Glass OptionsAll glass we install is 1″ thick tempered double-paned, insulated glass. Clear and frosted glass patterns are standard pricing options.
 Frosted White Glass
Frosted White Glass Clear GlassCustom Glass OptionsIf you are looking for different finish or insulating options, contact us directly and we can provide pricing. You can vary the glass pattern (rain, reflective, glue chip, reeded etc.), glass construction (low e, laminated) or tint (grey, brown tints).
Clear GlassCustom Glass OptionsIf you are looking for different finish or insulating options, contact us directly and we can provide pricing. You can vary the glass pattern (rain, reflective, glue chip, reeded etc.), glass construction (low e, laminated) or tint (grey, brown tints). Rain
Rain Pattern 62
Pattern 62 Reed
Reed Glue Chip
Glue Chip Velve XCustom Glass Tint
Velve XCustom Glass Tint Greylite II
Greylite II BronzeCollapse & Return
BronzeCollapse & Return


